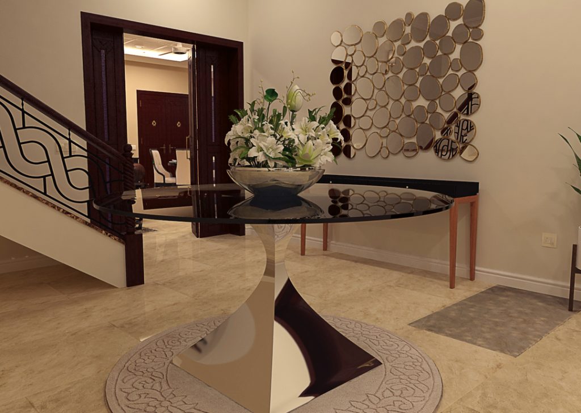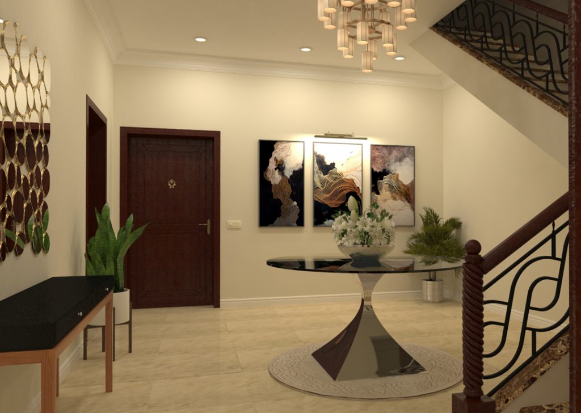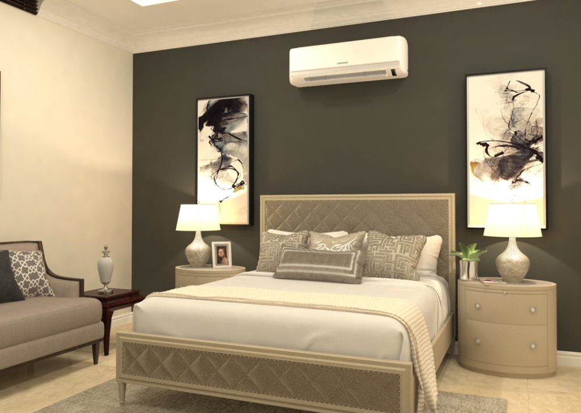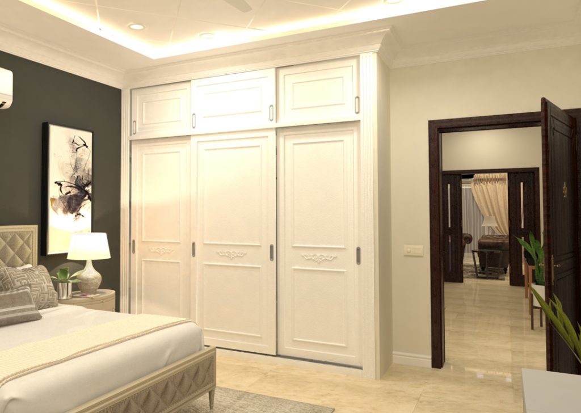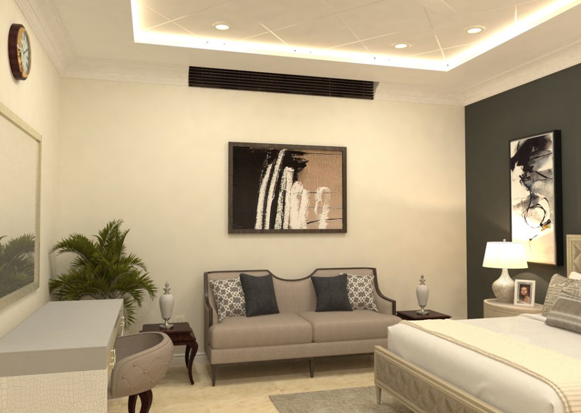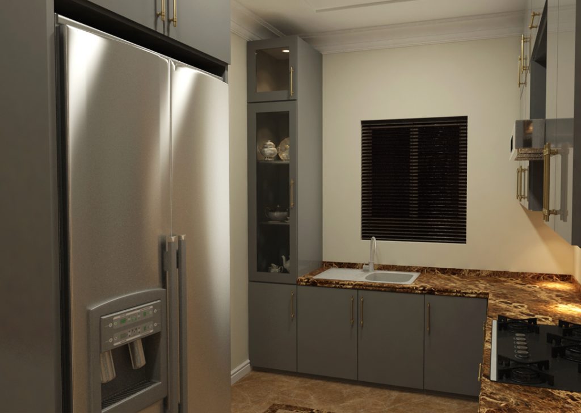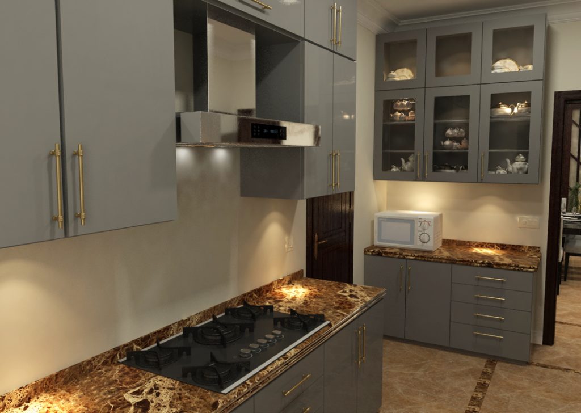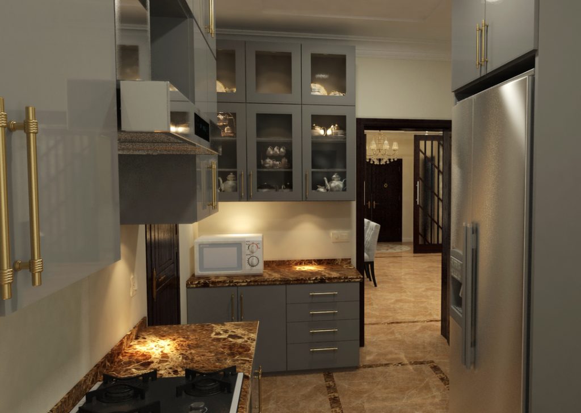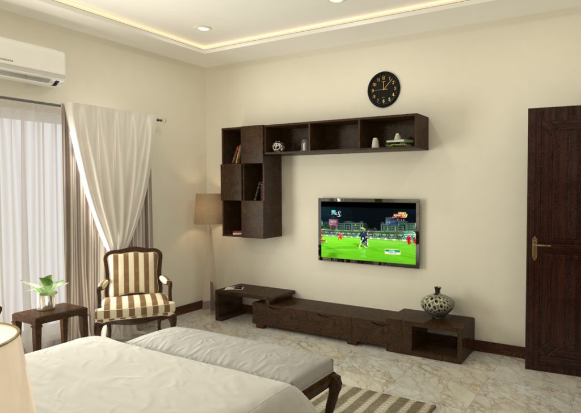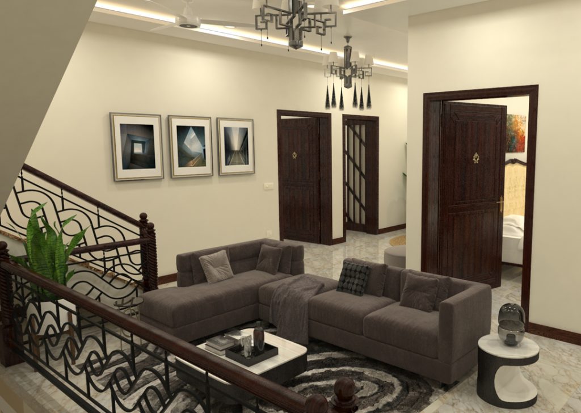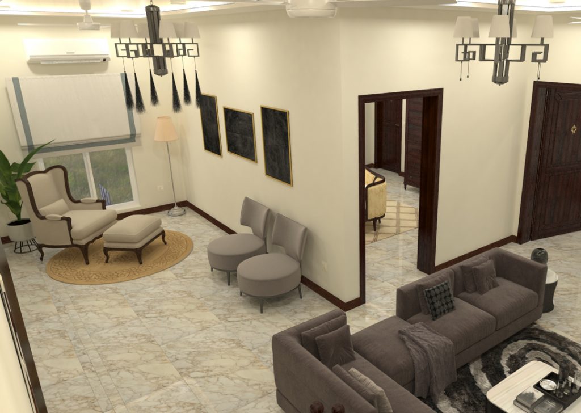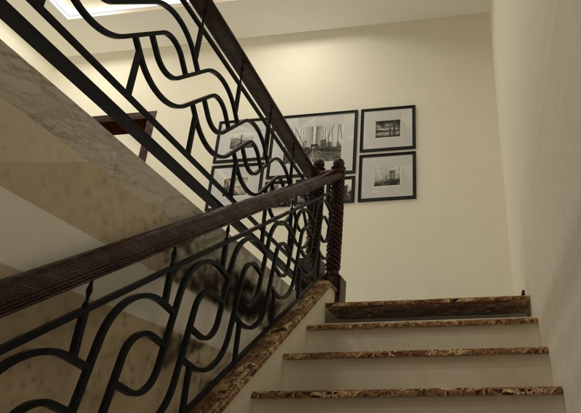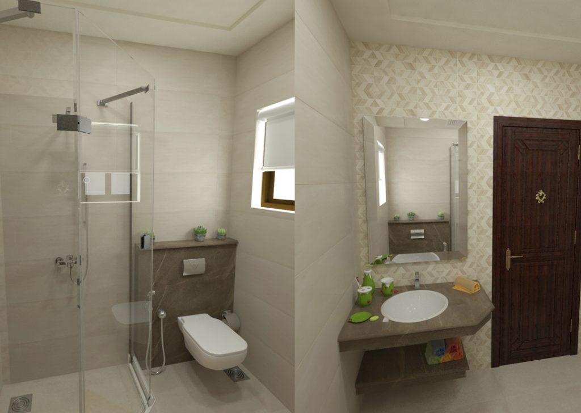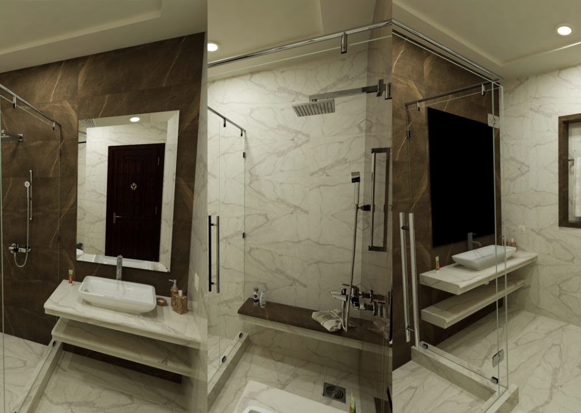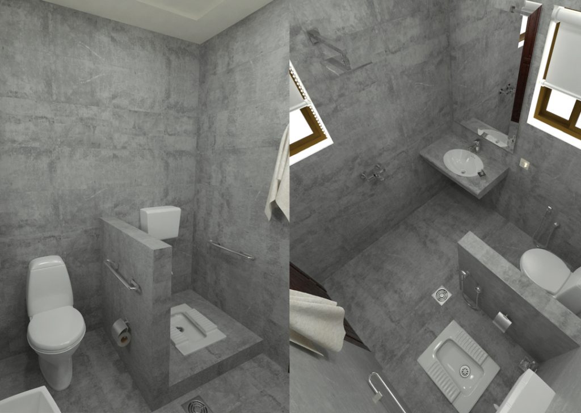
Minimalist interior design is very similar to modern interior design and involves using the bare essentials to create a simple and uncluttered space. It’s characterised by simplicity, clean lines, and a monochromatic palette with colour used as an accent. It usually combines an open floor plan, lots of light, and functional furniture, and it focuses on the shape, colour and texture of just a handful of essential elements.
The House Designed In Bahria Town Phase-8 Islamabad, PAKISTAN. It is triple story house basement, ground floor and first floor. Our client wants to design his house with minimal design approach. cold colors with walnut wood contrasting scheme is used.
Client Requirements
Basement
- Entertainment Hall with open kitchen
- Guest Bed Rooms with attach bathrooms
- a small lobby
Ground Floor
- Drawing Room
- Powder Room
- Dining area
- Living Room
- Master Bed Room with attached bathroom
- Kitchen
- Guest Bed Rooms with attach bathroom
First Floor
- Master Bed Room with attached bath
- Kids Bedrooms with attach bath
- Hall
- Lobby
- laundry
