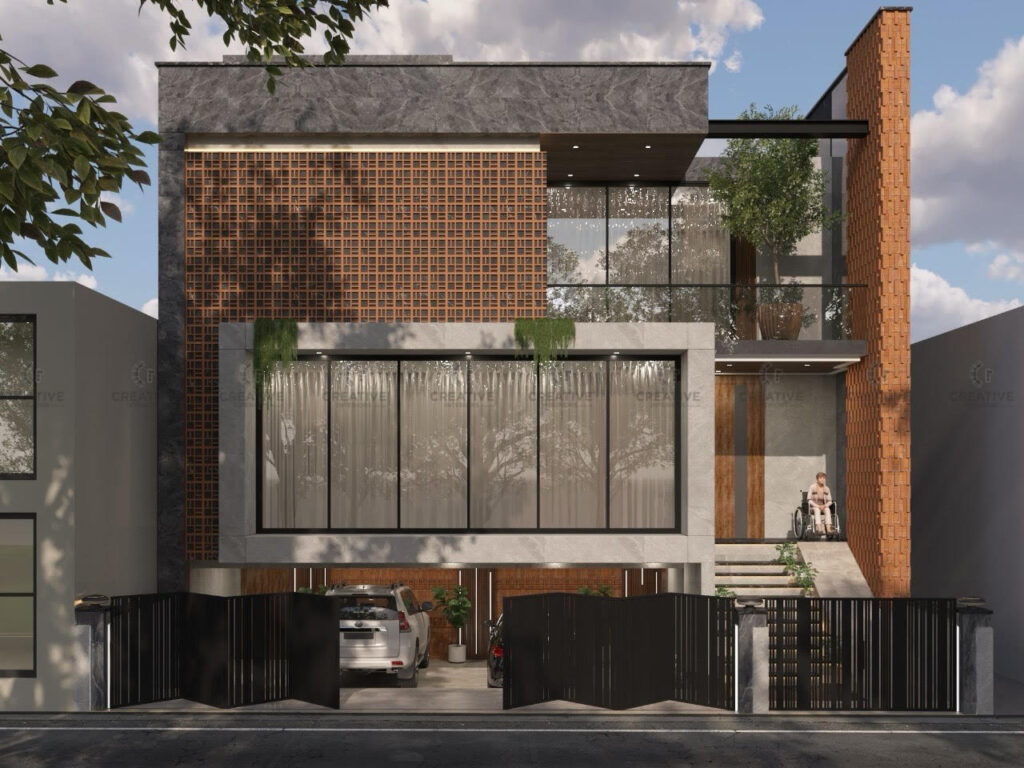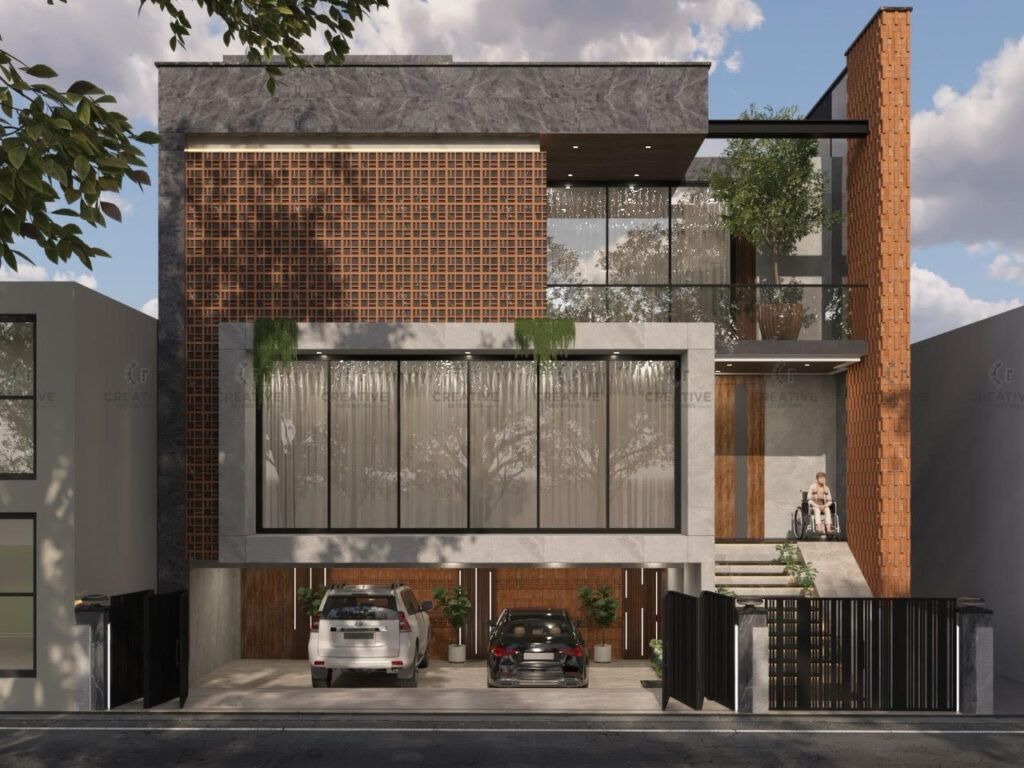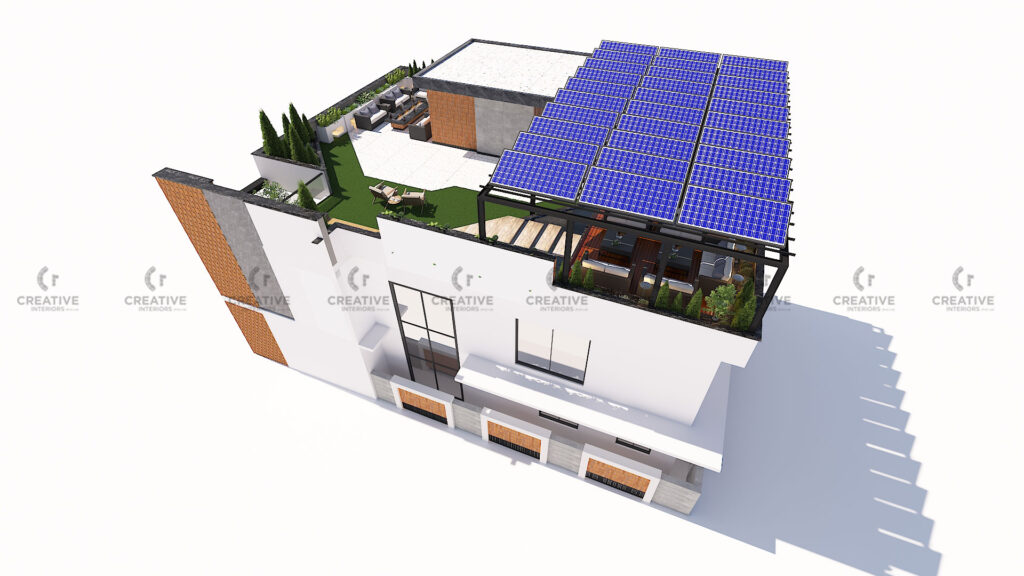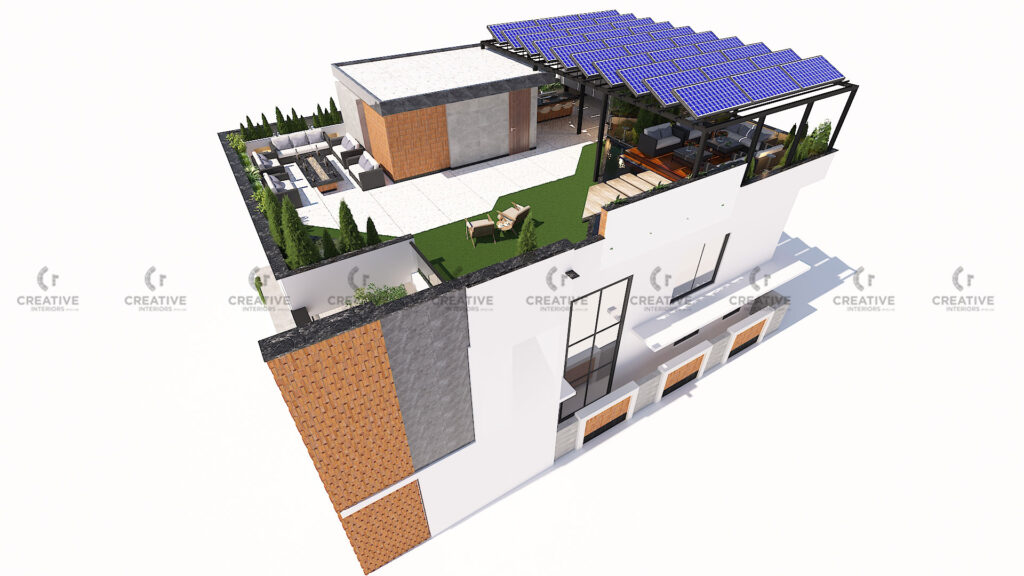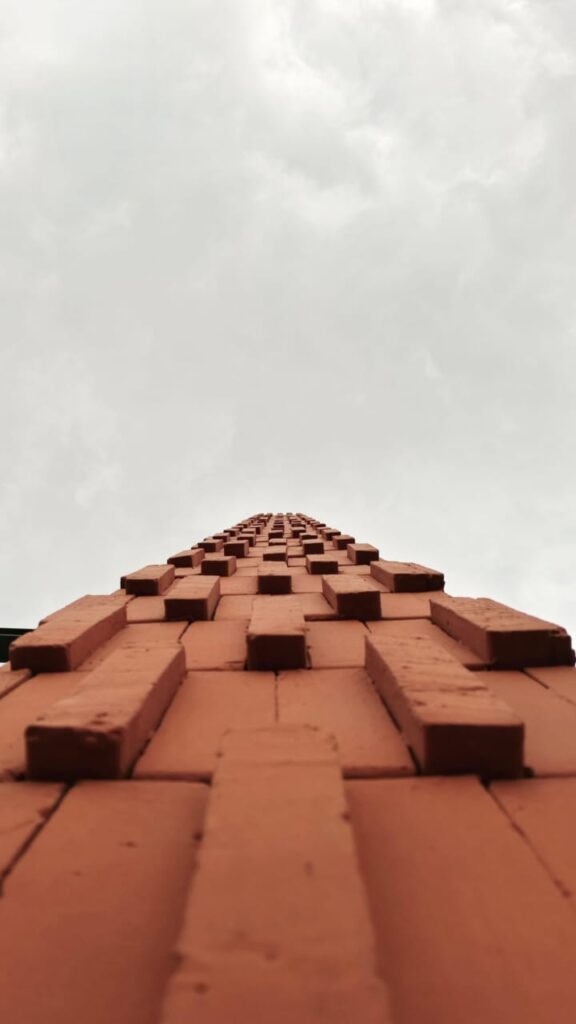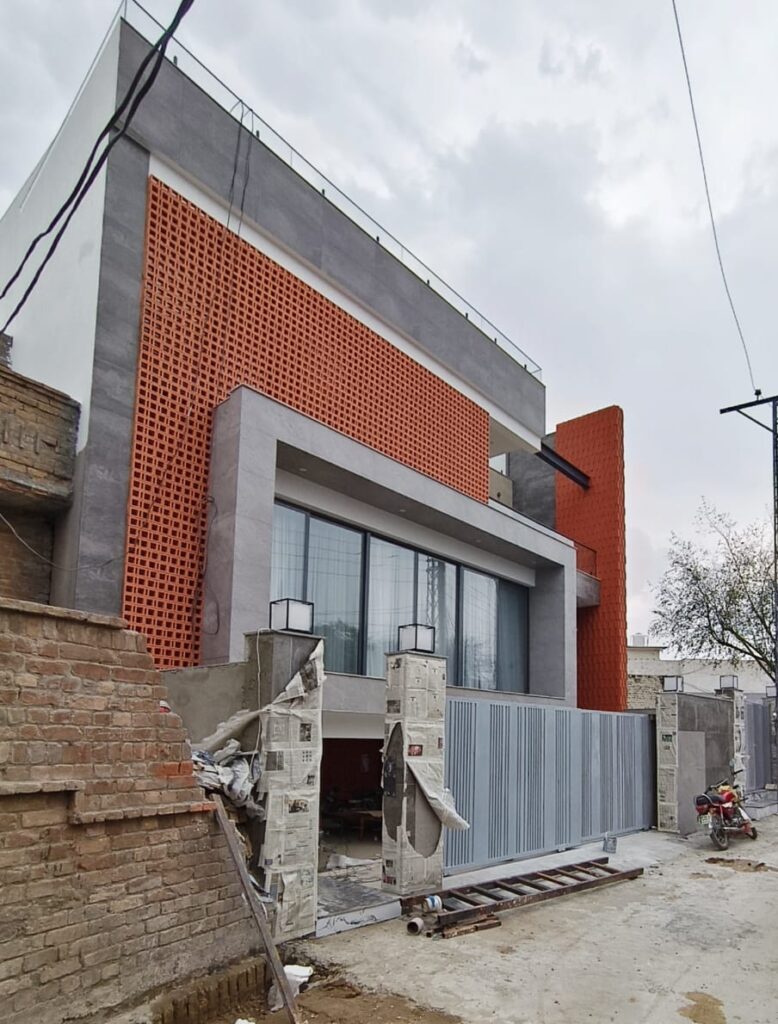
This 14 Marla residence is a distinctive architectural project by Creative Interiors Pvt Ltd, masterfully designed over four levels: lower ground, upper ground, first floor, and a top-floor entertainment space featuring a gazebo and waterfall. The house boasts a double-height entrance and living hall, ensuring natural ventilation and spatial grandeur throughout. A key design challenge—accommodating parking for three vehicles in a narrow 10-foot-wide street—was skillfully addressed by implementing a split-level basement system, where the car porch sits 6 feet below road level and the main basement extends 10 feet deeper.
The façade reflects a seamless, cohesive aesthetic, accentuated by a striking 25-foot-wide panoramic window that visually links the drawing and dining rooms, giving the front elevation a bold and unified character. The material palette enhances both functionality and charm: a combination of natural-look clay Gutka and clay Jali provides a warm, timeless appeal, while modern ceramic tiles introduce sleek contrast—together offering a perfect blend of traditional texture and contemporary elegance. This design thoughtfully complements its unique location in an old village setting in Chakwal City, Pakistan, making it a standout example of context-sensitive, modern architecture.
